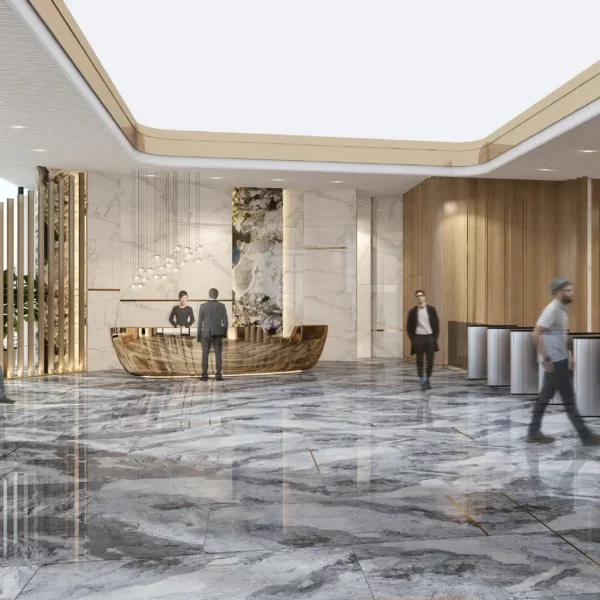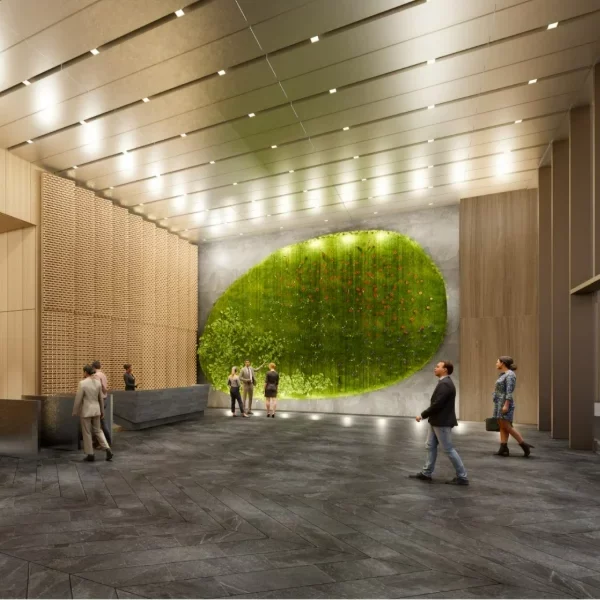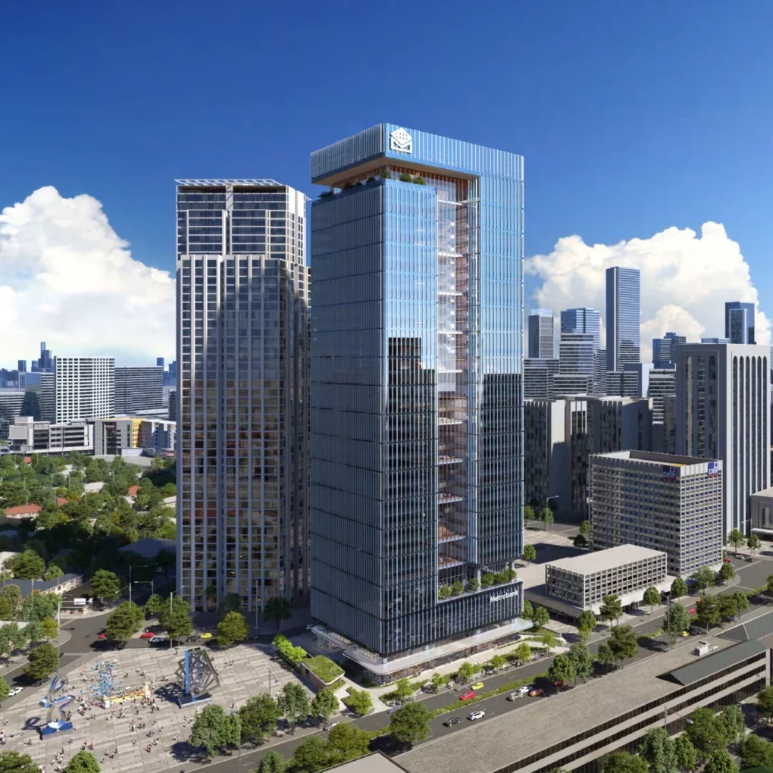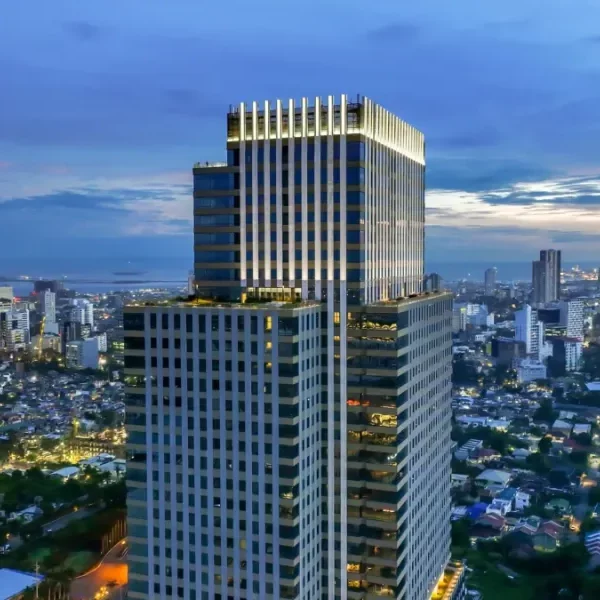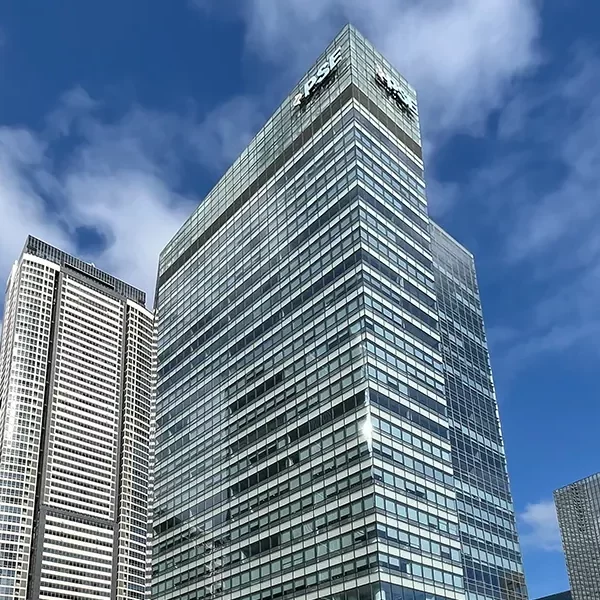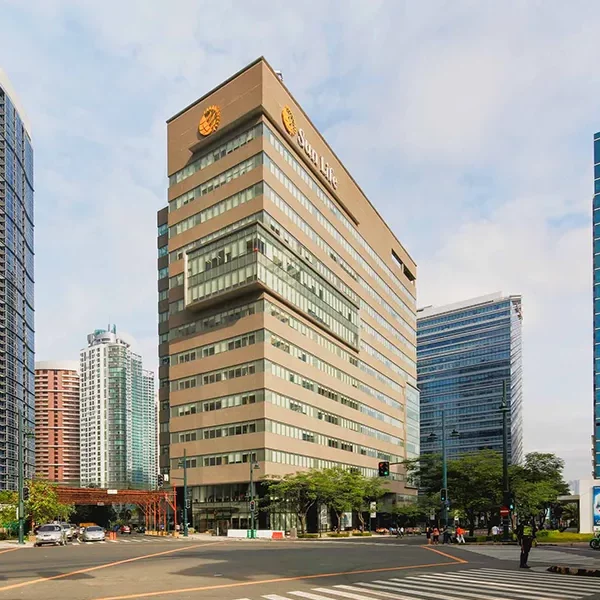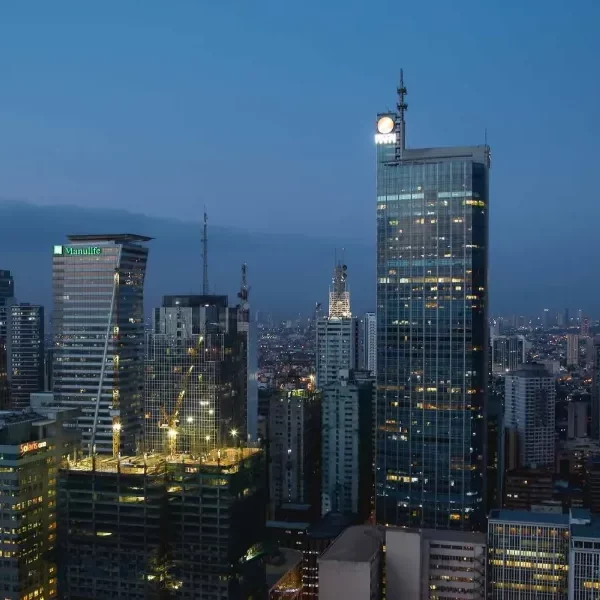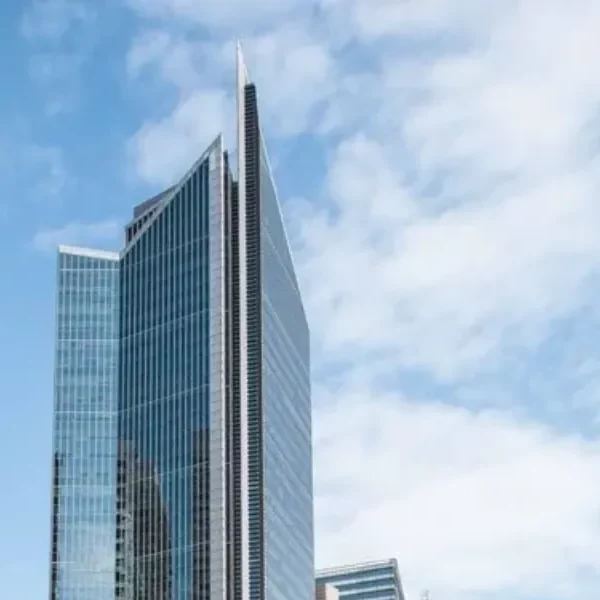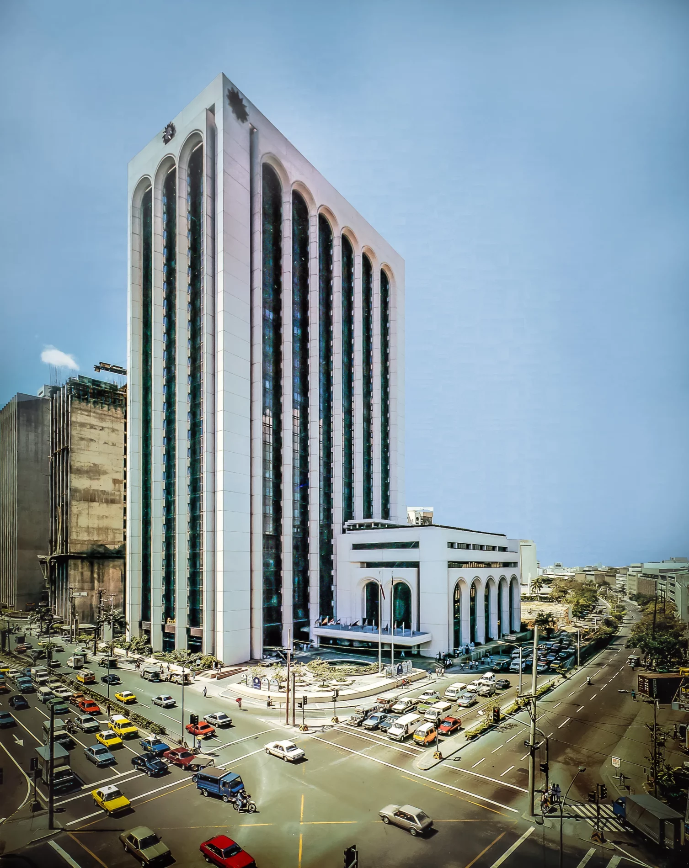
Commissioned personally by the President of the Republic of Nauru, the Pacific Star Building had, in its inception, the aim of becoming the tallest building in the country at the time.
The stark white facade is complemented with tall, graceful arches, lending a delicate softness to its imposing mass. The development is finished off with a large plaza that capitalizes on Pacific Star’s corner address.
The timeless recipe of the Pacific Star Building’s design became a desired aesthetic of many other developers, soon replicating it in other buildings. The classic shapes and simple volumes of the Pacific Star Building is still able to confidently stand side-by-side with the glass giants of Makati City, over thirty years after its inception.


